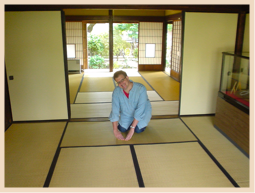
Todd Jay Leonard, Blog


A reader in the housing industry recently wrote to ask about Japanese homes and how they are made and arranged.
Since Japan is geographically positioned in such a way that it experiences every extreme in weather, houses are designed to take this into account. For instance, with the exception of the northernmost island of Hokkaido, Japan goes through a rather heavy rainy season called "tsuyu" every year. This is why Japan is so lush and green with thick vegetation.
As expected, the summer's sweltering heat and high humidity make it necessary for houses to be able to breathe. This is why, since ancient times, Japanese architecture has focused on how to protect homes from mold and mildew.
Traditionally, homes have always been made light and flexible to allow air to move through easily. Even in the snow country where I reside, houses aren't as tight and sealed as they would be in the northern areas of the United States, such as in Indiana.
In addition, since Japan suffers from frequent and powerful earthquakes, a flexible structure is more able to sustain a robust jolt. This is why Japan's beautiful medieval castles were all made of wood and not stone. The wood would bend and sway during an earthquake; whereas a brick or stone structure would most likely just topple over.
Unfortunately, though, the wood structures didn't hold up so well to fire, and the majority of Japanese castles throughout the centuries fell victim to blazes - either intentionally set by an enemy faction or by freak lightening strikes.
Fire and the fear of fire always occupy Japanese people's minds. Because houses are built of wood and are so close together, coupled with the fact that many are built on narrow streets in neighborhoods off main thoroughfares, it is difficult for big fire engines to enter in an emergency. A raging fire can quickly become widespread, burning a number of homes in an area.
In the old days, each evening, a man would walk the streets with two pieces of wood that he clanged together to remind people to put out their stove fires before bedtime. In some places, this custom still exists. I remember hearing it in a small village in southern Japan a number of years ago.
In addition to homes being made primarily of wood in Japan, the floors are generally raised to add space between the structure and damp ground. Today, newer homes are sometimes being built on cement slabs, which are a departure from traditional methods. These often are equipped with "floor heating" for the winter and are somehow designed to resist potential mold issues that are always a concern for homeowners here.
A traditional Japanese home has few stationary walls with hinged doors. Instead, homes are built with movable walls that act as room dividers called "fusuma." Also, paper sliding doors ("shoji") between rooms and paper window coverings to outside windows allow air and light to pass through; these offer the appearance of being substantial and private but are made of rice paper and are actually very thin.
Japanese people can find privacy in their own personal space besides being shut up in a walled room with a hinged door. Even though "shoji" doors are primarily made of paper, people can still feel they have privacy, even with family members on the other side chatting away. Although fragile and sometimes a nuisance for families with small children - because little fingers find it amusing to poke holes in the paper squares - this type of covering is quite versatile and elegant in appearance.
Japanese homes, because of the moveable doors that can be opened or closed with ease, allow rooms to be used for a variety of purposes. By day, they can be used for entertaining guests for afternoon tea, using a low table in the center of the room surrounded by cushions called "zabuton."
At night, the table can be pushed to the side of the room, which is then transformed into a bedroom. A closet located on half of a wall (called an "o-shire") stores the bedding during the day; the other half of the wall next to the closet usually features an alcove called a "tokunoma." The "tokunoma" normally has a traditional scroll hanging in it with some type of art piece or flower arrangement displayed on the floor of the niche.
The flooring in this room is "tatami" (straw mats), and the walls are normally made of a traditional earthen material that is green in color. Japanese homes that are Western in design will usually have at least one traditional Japanese "tatami" room. Because of the upkeep, though, some new homes lay flooring which is longer-lasting and less trouble to clean, forgoing "tatami" altogether.
Of course, in the big cities such as Tokyo, owning a home with a yard is so expensive that many families rent apartments or purchase condominiums in high-rises. A typical-style apartment is usually a "2LDK" (two bedrooms with a combined living/dining/kitchen area). Although small by U.S. standards, this type of apartment can be occupied by a family of four in Japan with no problem.
Given a choice, however, Japanese families prefer to have their own homes. The dream of owning one's own home in Japan is as strong as it is in America. Recently, more and more Japanese have been able to realize this dream, a trend referred to as "My Home" - securing a bank loan, buying land and building a modest home for one's family.
By TODD JAY LEONARD
Columnist
Living in 'my home'
Japanese, like us, dream of having their own house
Monday, December 18 , 2006







